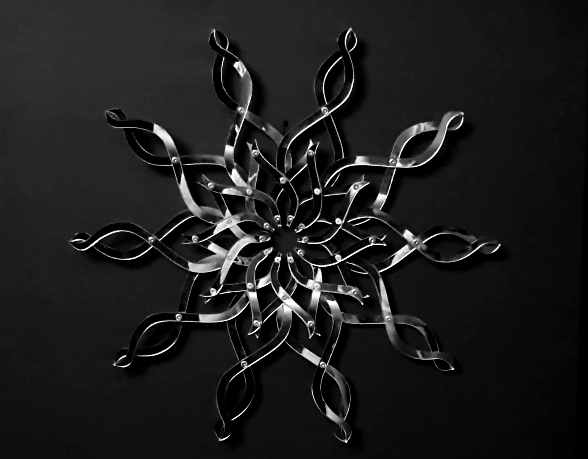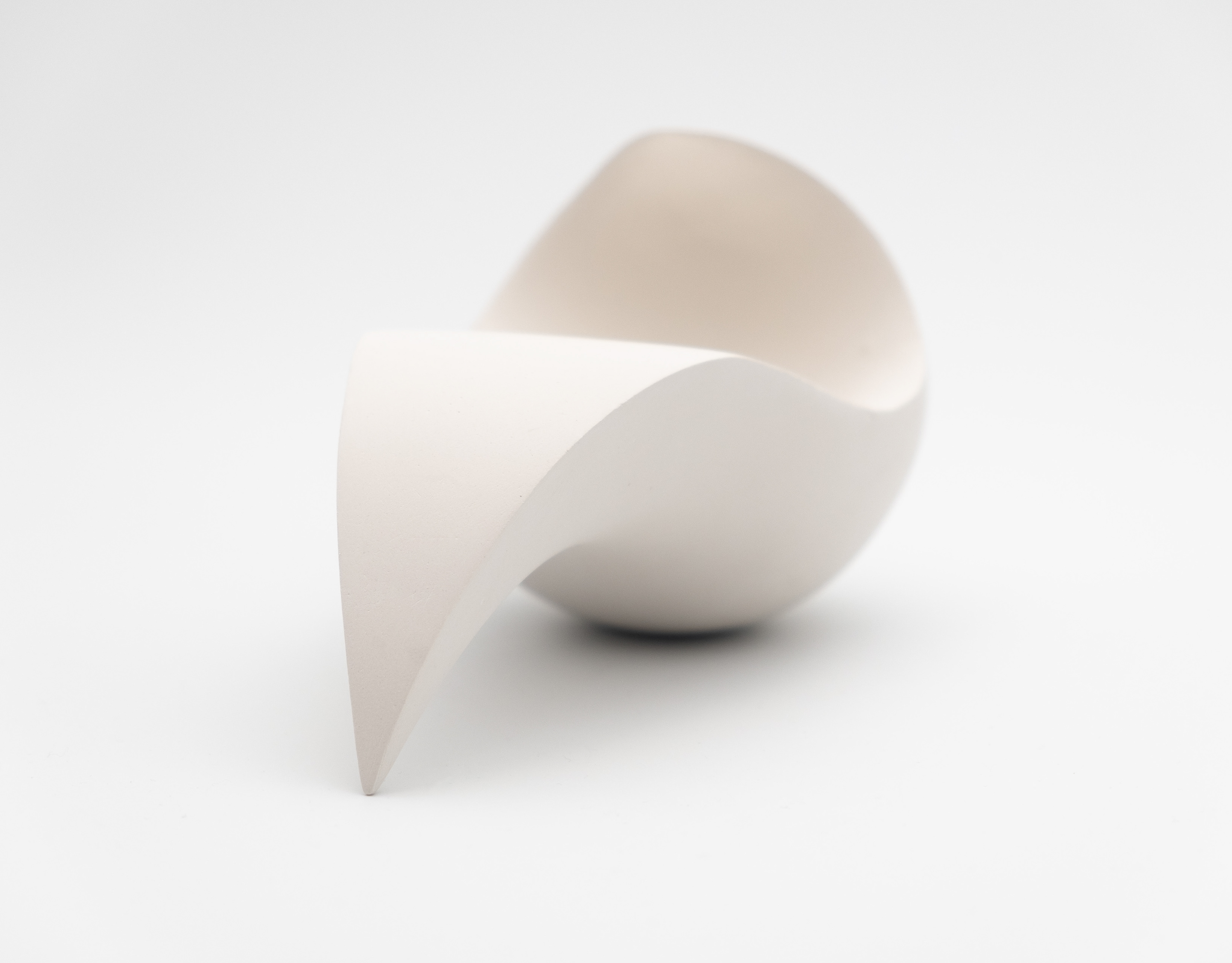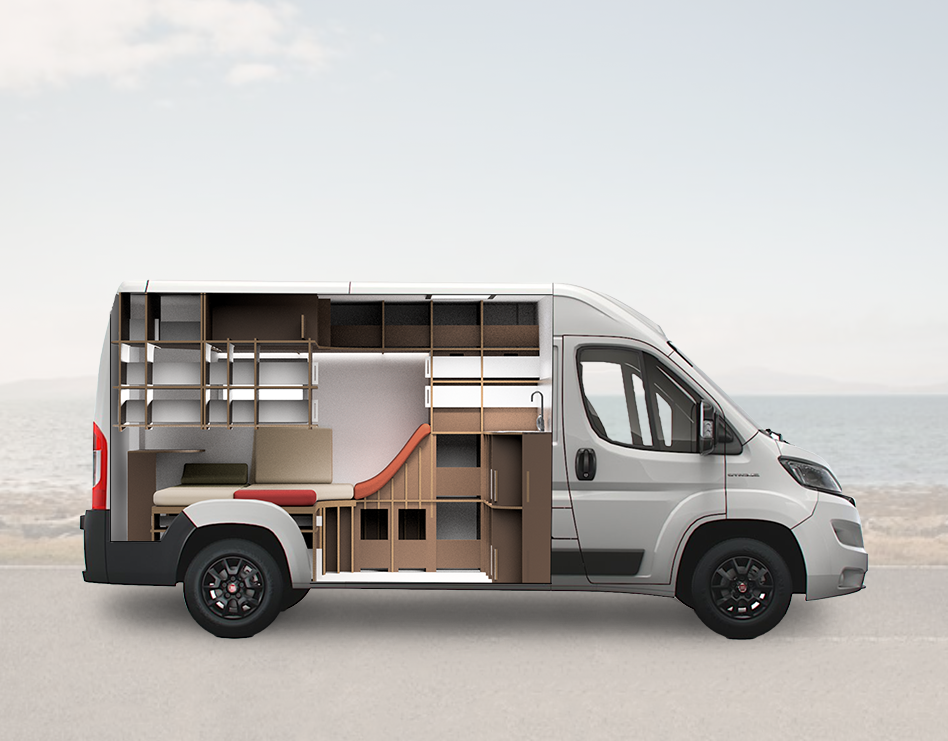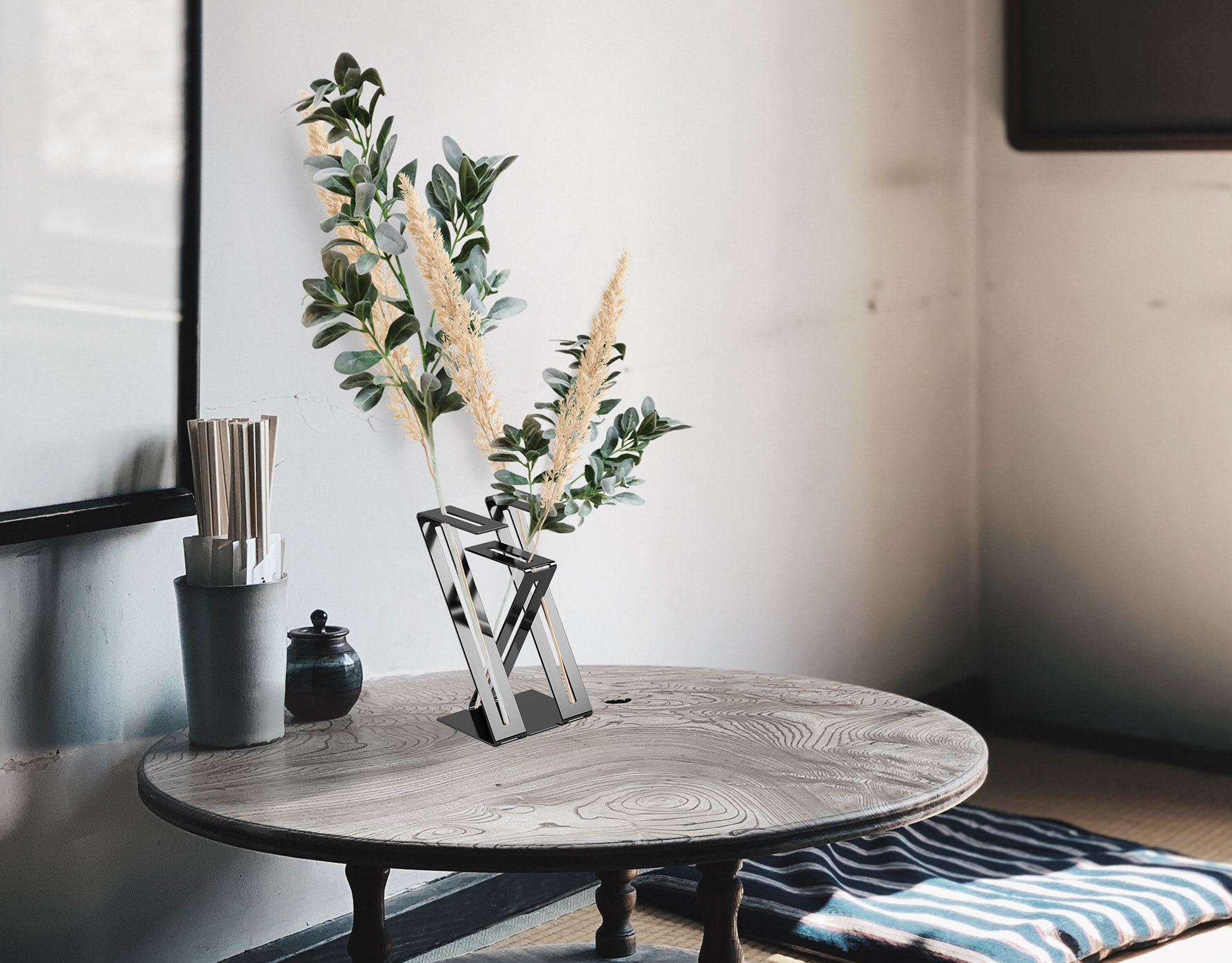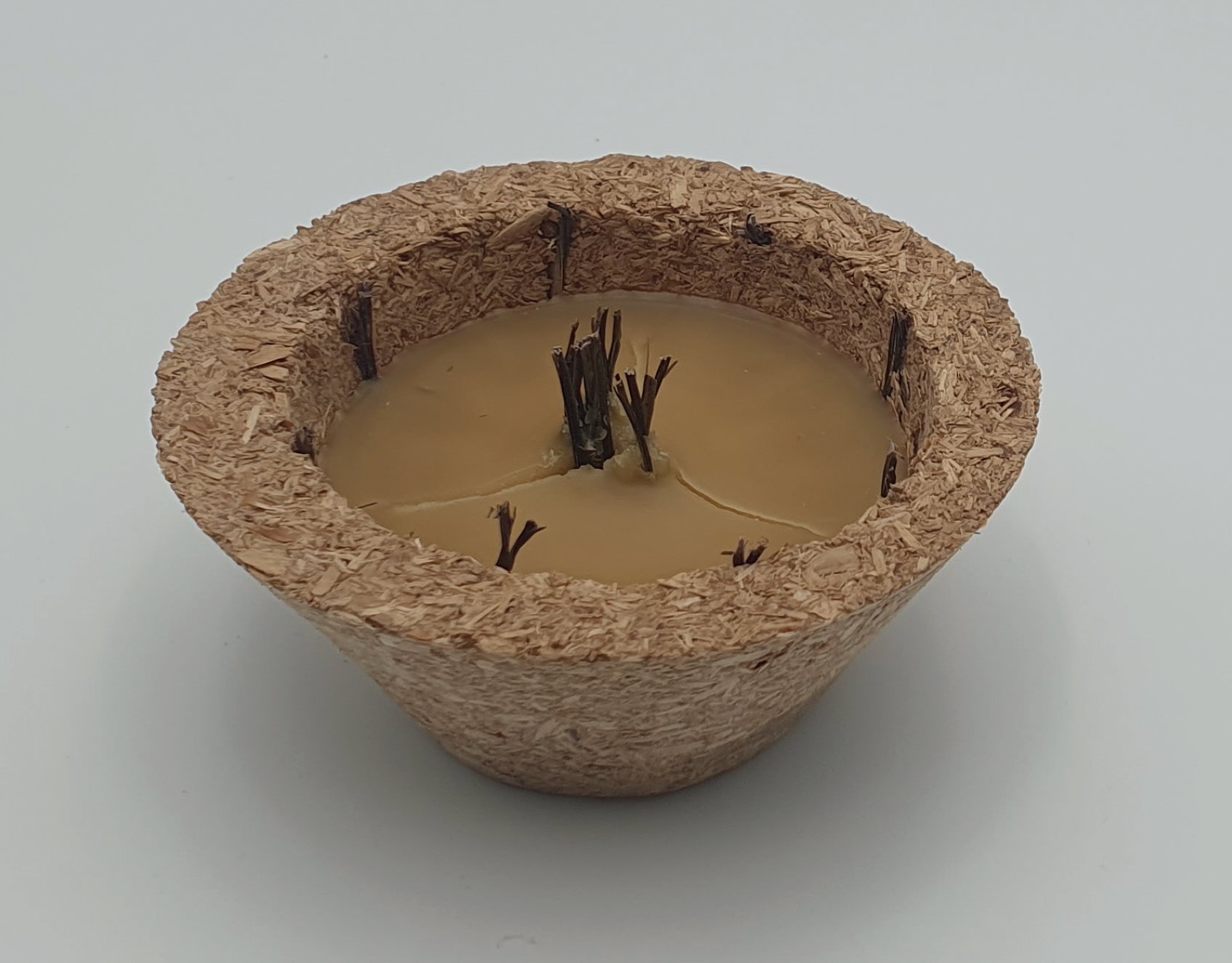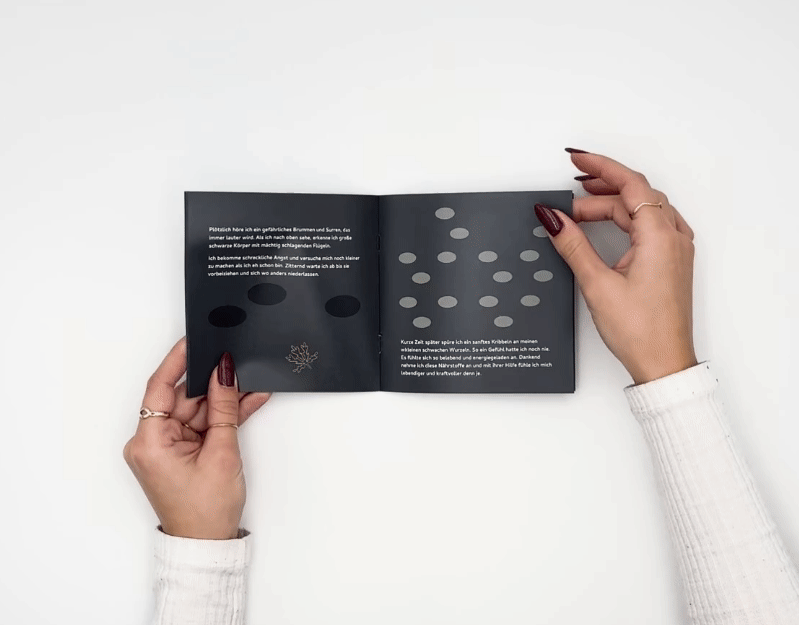KEY FACTS
- Inspired by the linocut artwork "Clivage sablonneux I"
- Construction of a small exhibition building
- Development of floor plans, sections, views and partial drawings
- Creation of technical drawings to scale
- Construction of a small exhibition building
- Development of floor plans, sections, views and partial drawings
- Creation of technical drawings to scale
TOOLS




DESCRIPTION
The basic idea behind this project was to construct a small exhibition building for the French artist Jean Suzanne. The design is based on his linocut entitled Clivage sablonneux I, which means sandy cleft or division. The geometric shapes of the artwork do not appear static, but rather as if they are in motion. This arrangement of rectangles was the inspiration to create a building with the pattern as a floor plan.
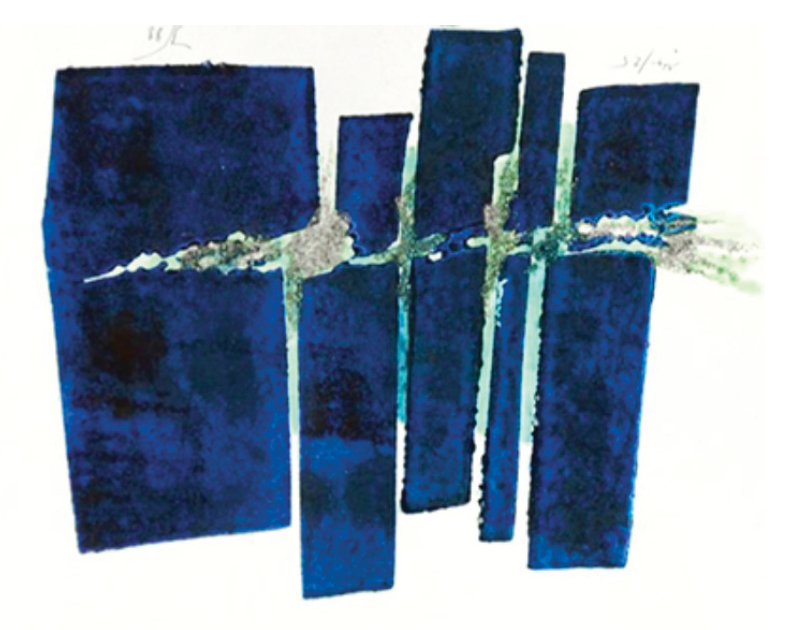
linocut Clivage sablonneux I

abstraction of the artwork into a building
LOCATION
The house is to be located in the middle of the Japanese Northern Alps to the west of the Open Air Museum "Utsukushigahara" at an altitude of around 2000 meters above sea level. This location is something very special for the artist - in 1993, Suzanne won the Henry Moore Prize for his sculpture "La Breche", which has been on display at the Open Air Museum ever since. The house can be reached via a footbridge from the museum, which leads directly to the entrance of the house on the east side. The house can be viewed from all sides along a gravel path.
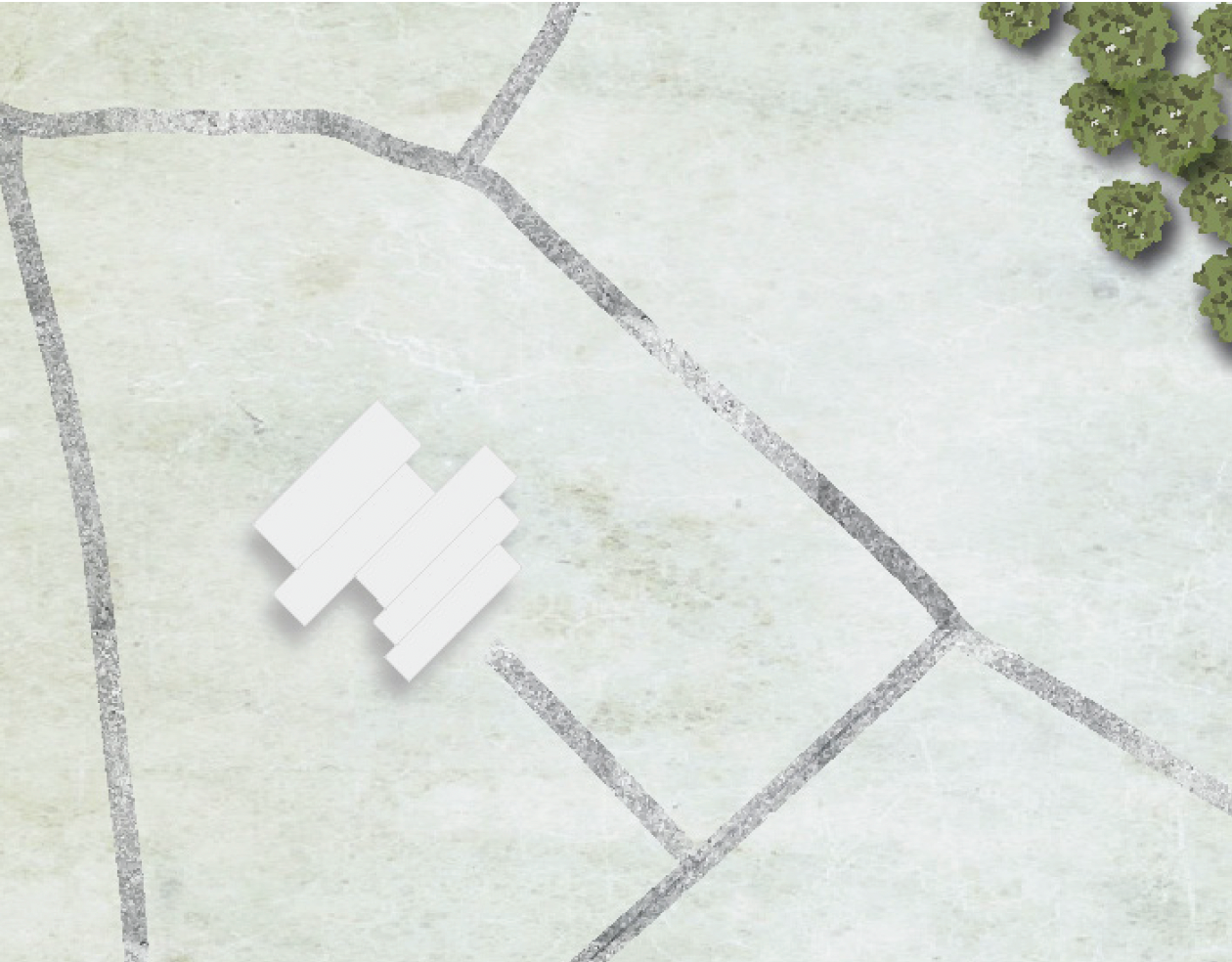
site plan 1:200
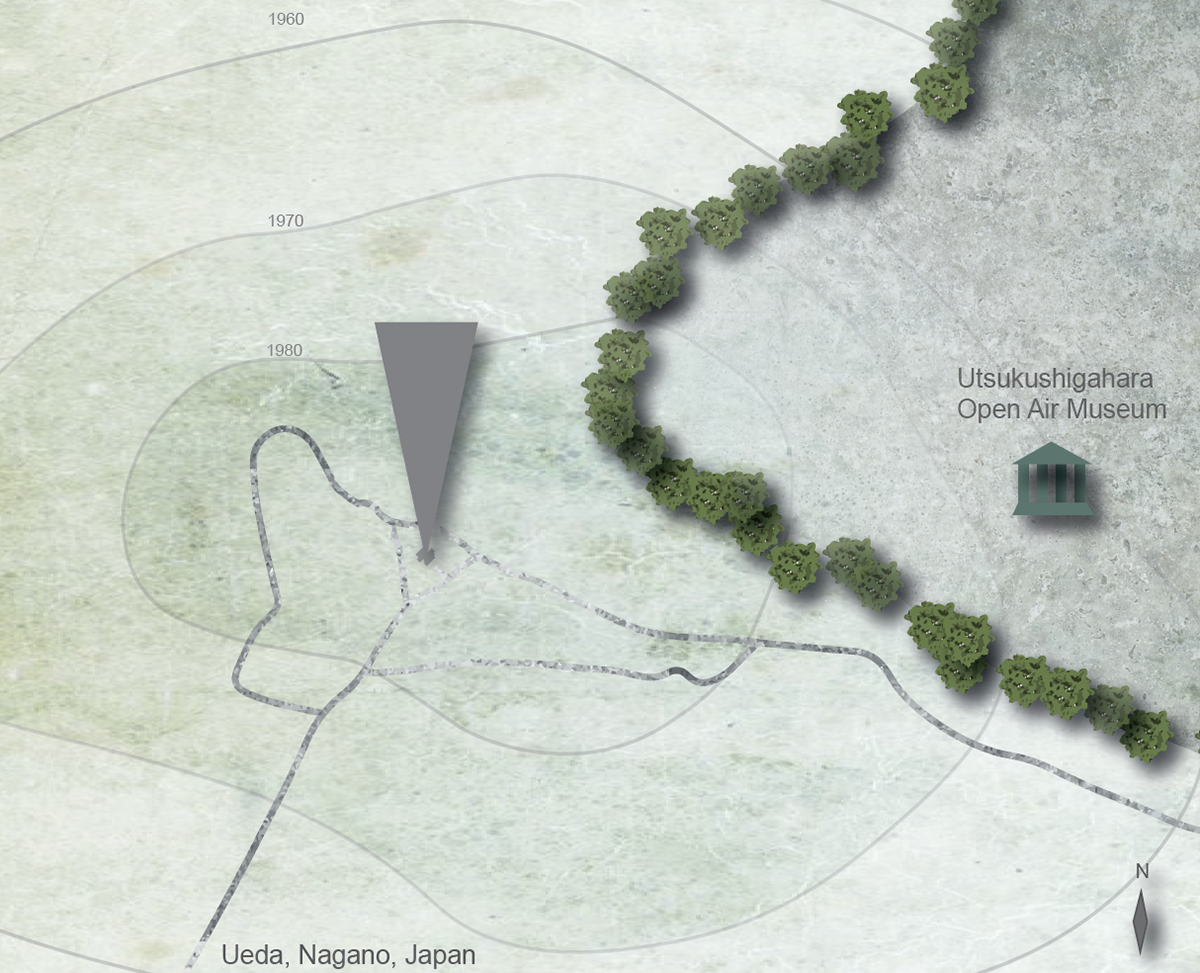
site plan 1:2000

Path through sculpture cubes

Open-air room with a view of the blue sky
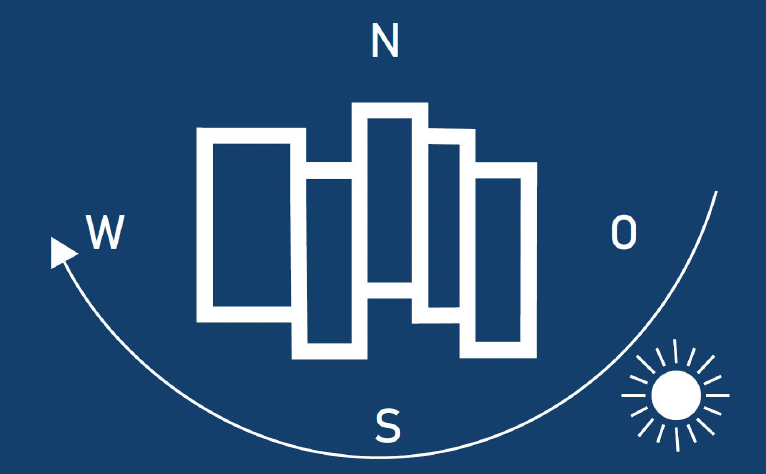
sun progression
Floor plan
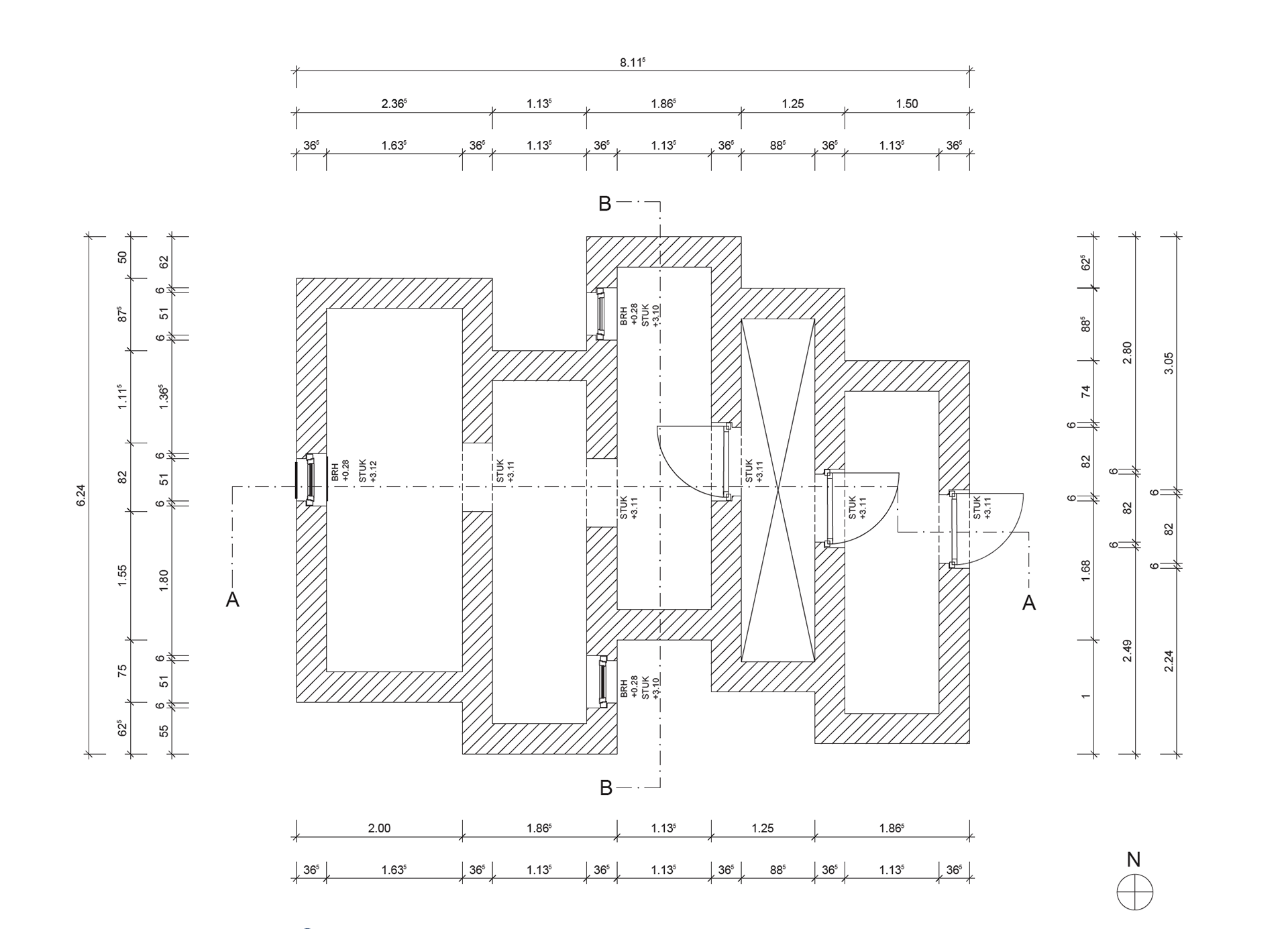
floor plan
cut A & b
1:50
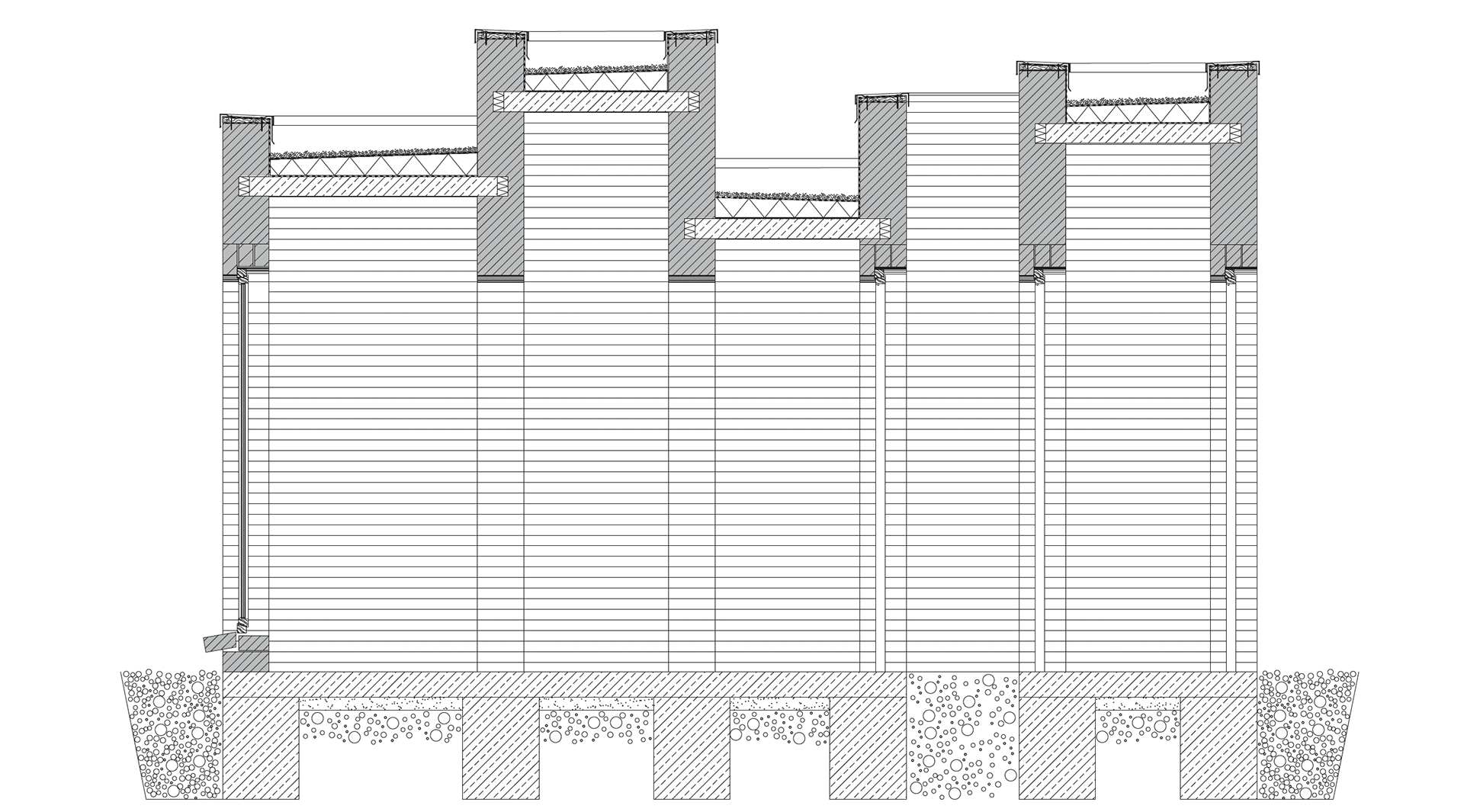
cut A - A
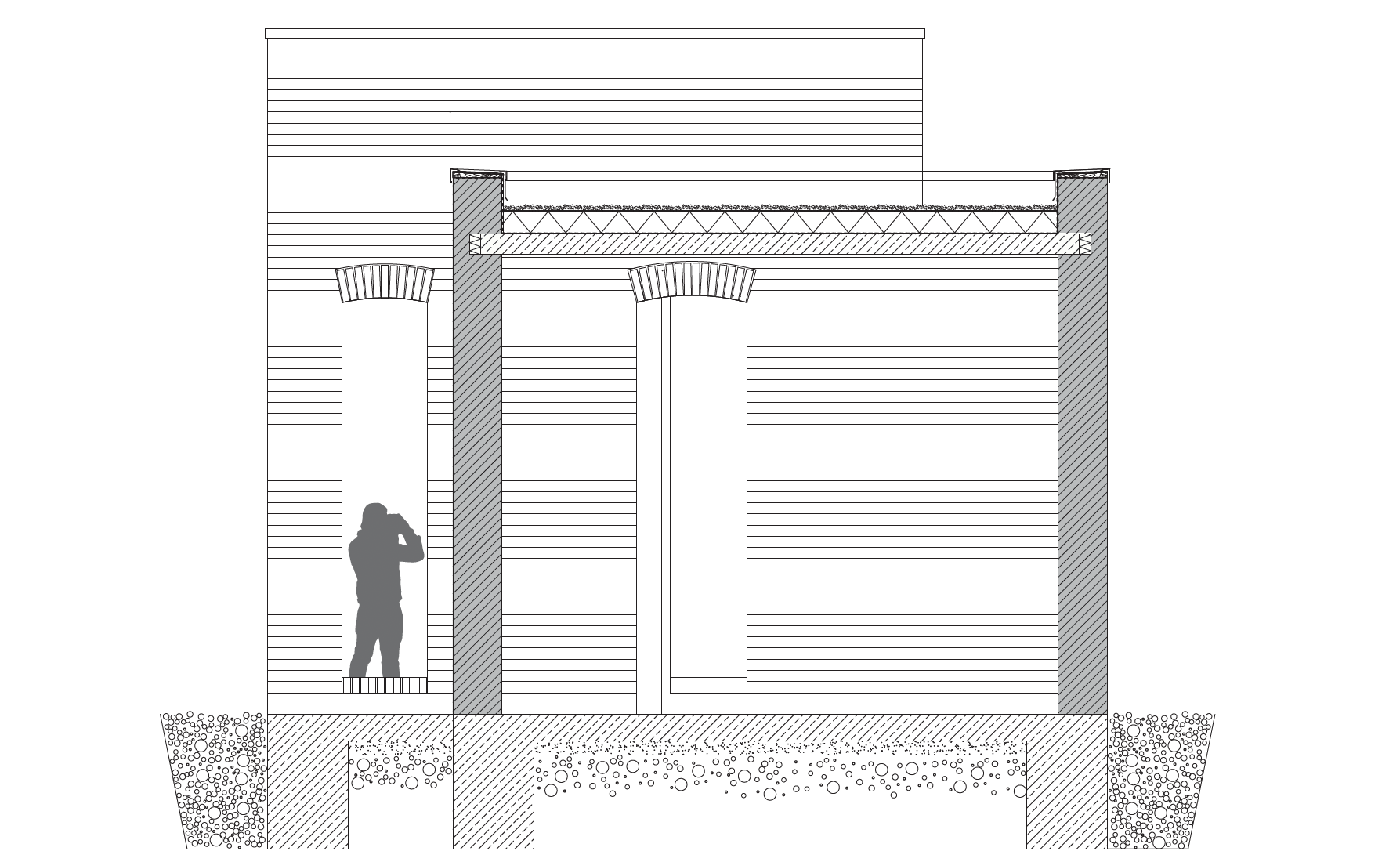
cut B - B
Views from all four directions
1:50
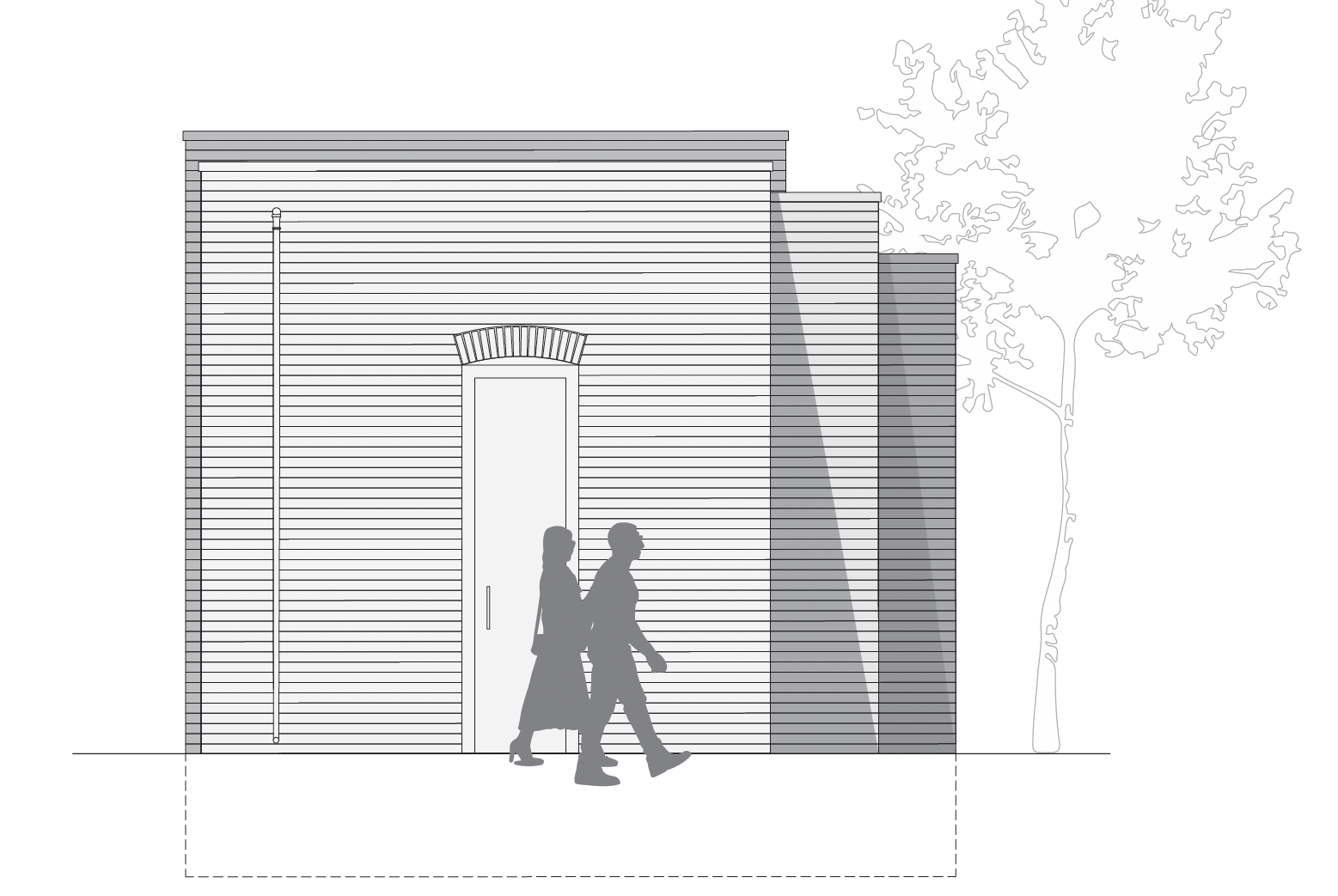
east
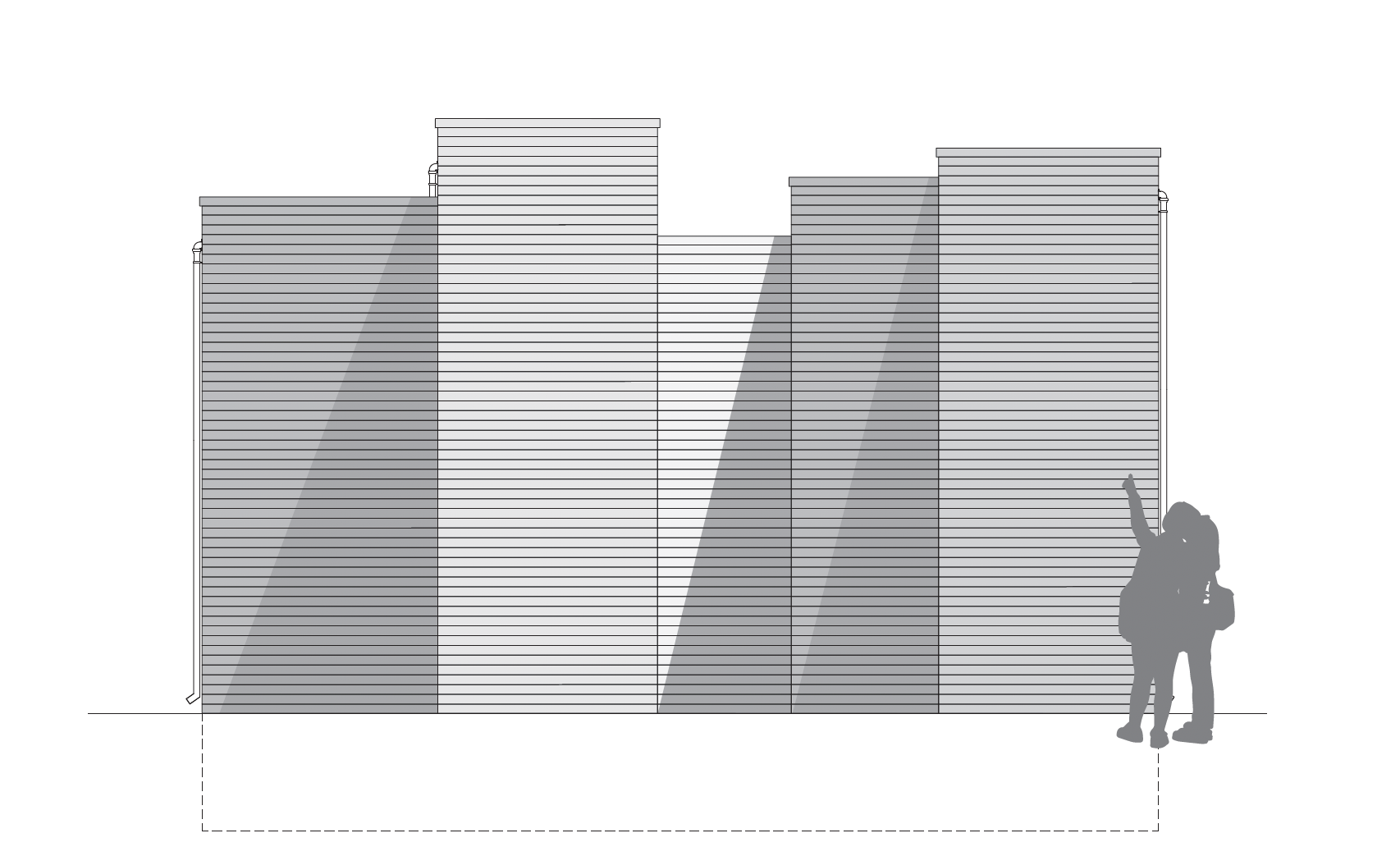
south

west
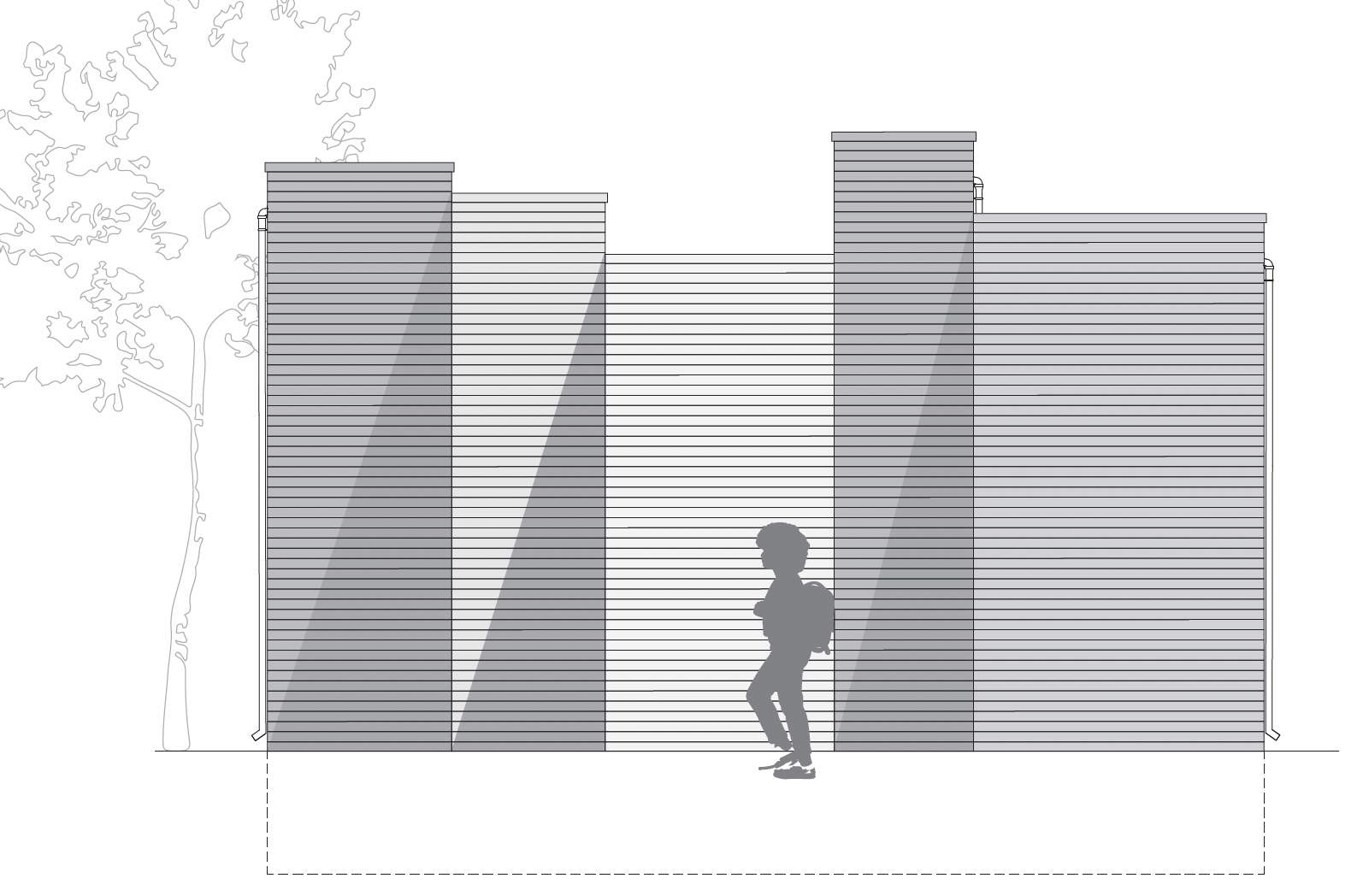
north
Facade section south & Horizontal section
1:20
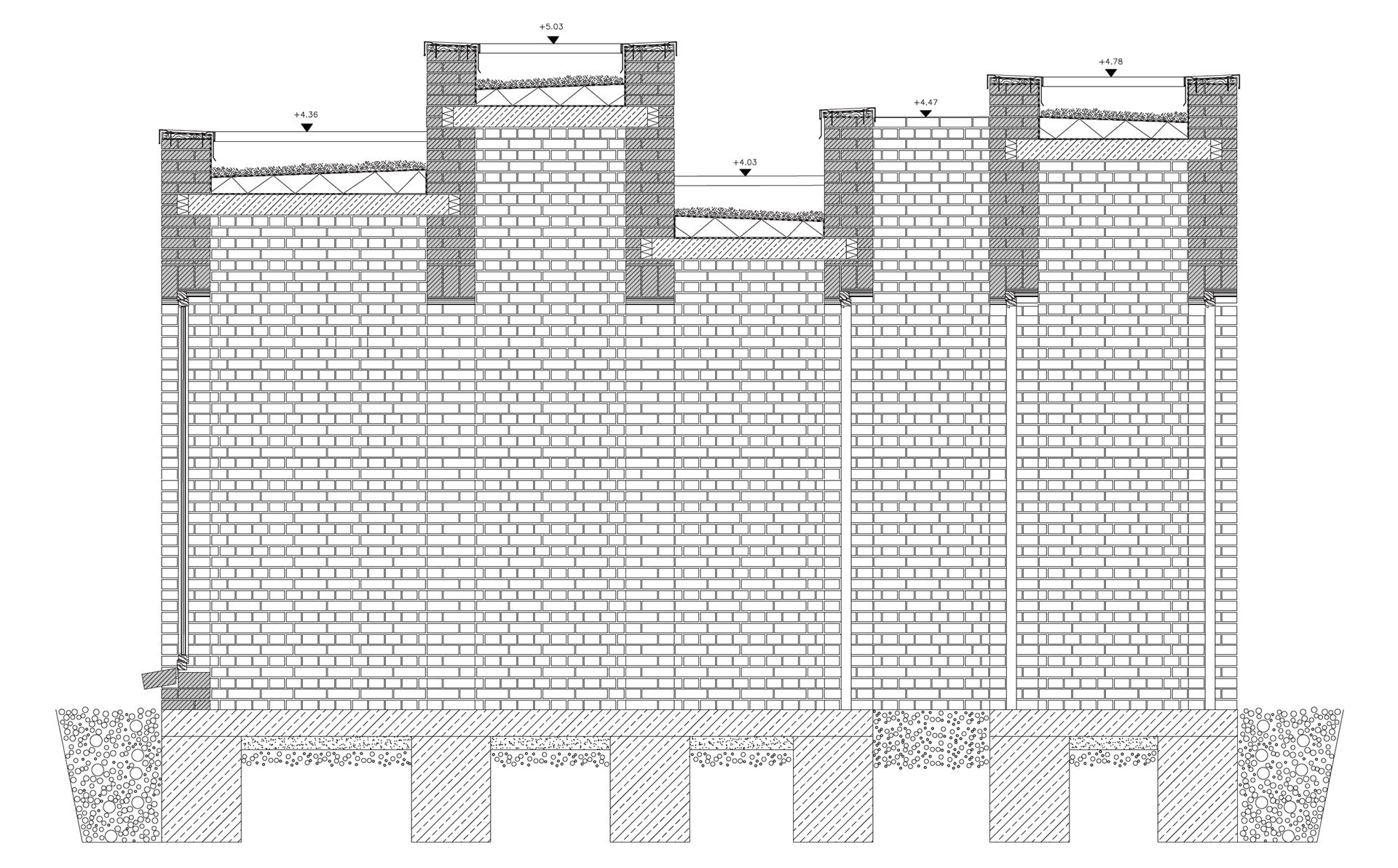
facade section south
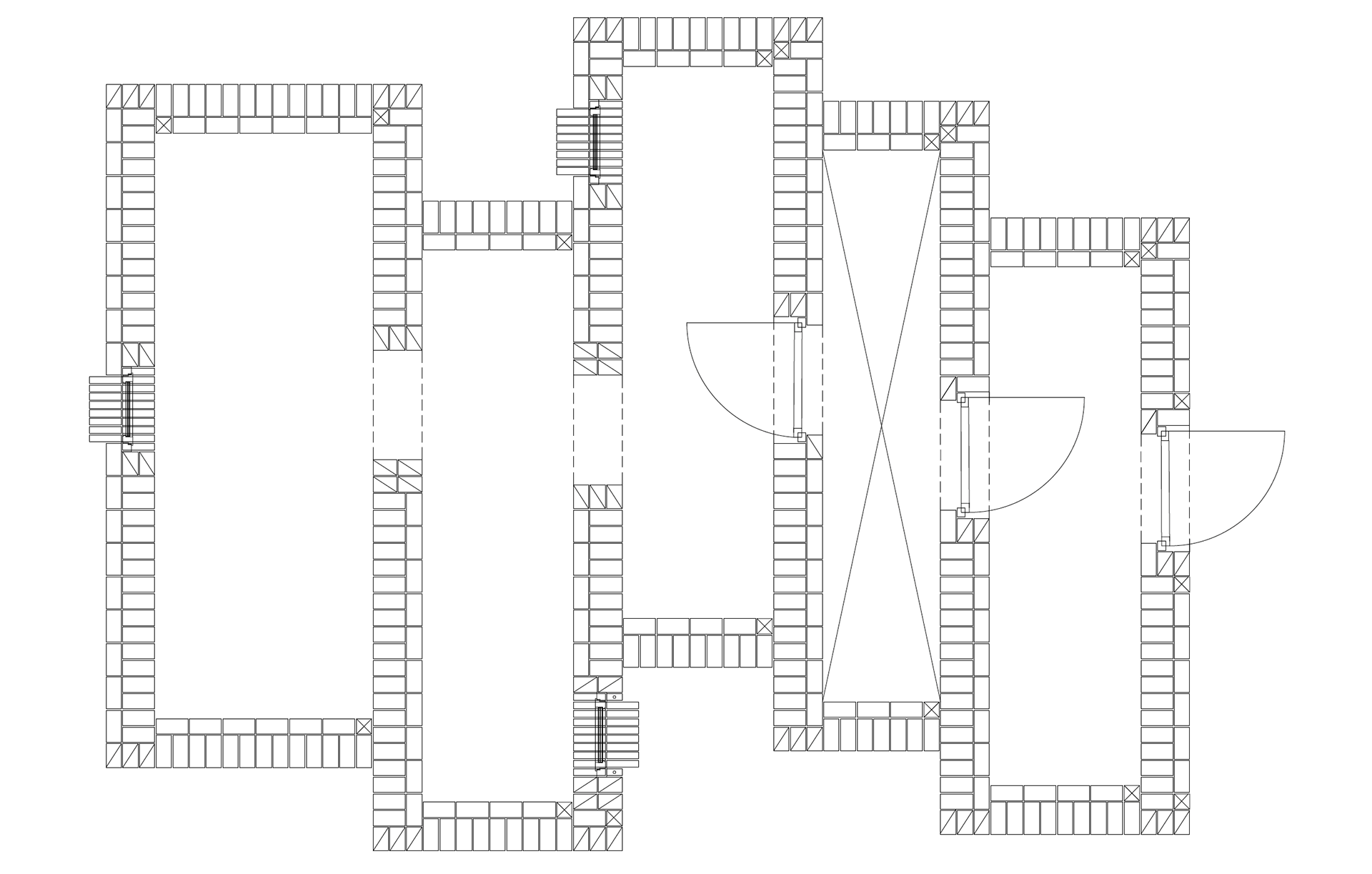
horizontal section
DETAILS
1:5
1. wooden wedge 2. roof gravel 3. waterproofing foil 4. slope insulation 2% slope 5. concrete plank 6. insulation 7. screw 8. cornice cover 9. parapet drain, Sita Rondo 10. safety clip 11. pipe clip 12. vertical lintel 13. wooden window frame 14. triple glazing 15. window sill 16. foundation 17. foundation sand 18. gravel layer
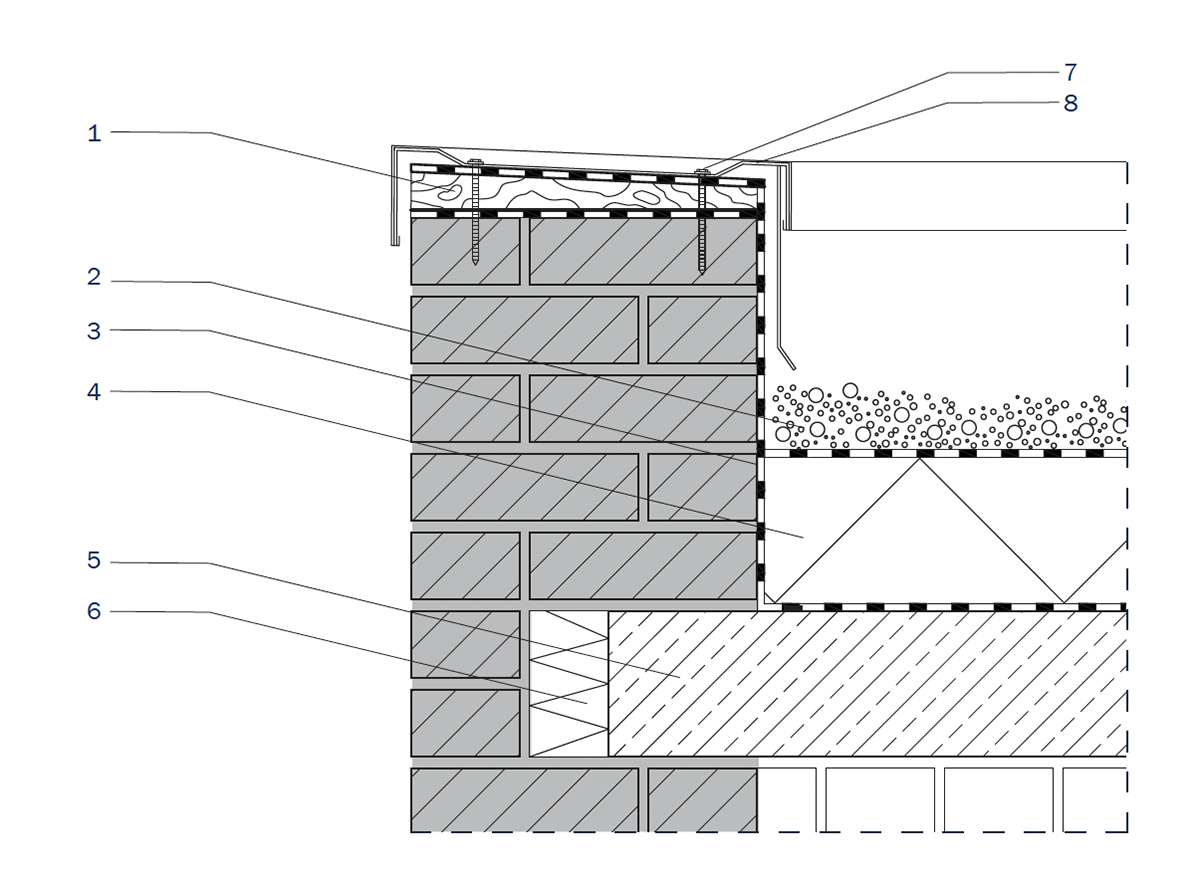
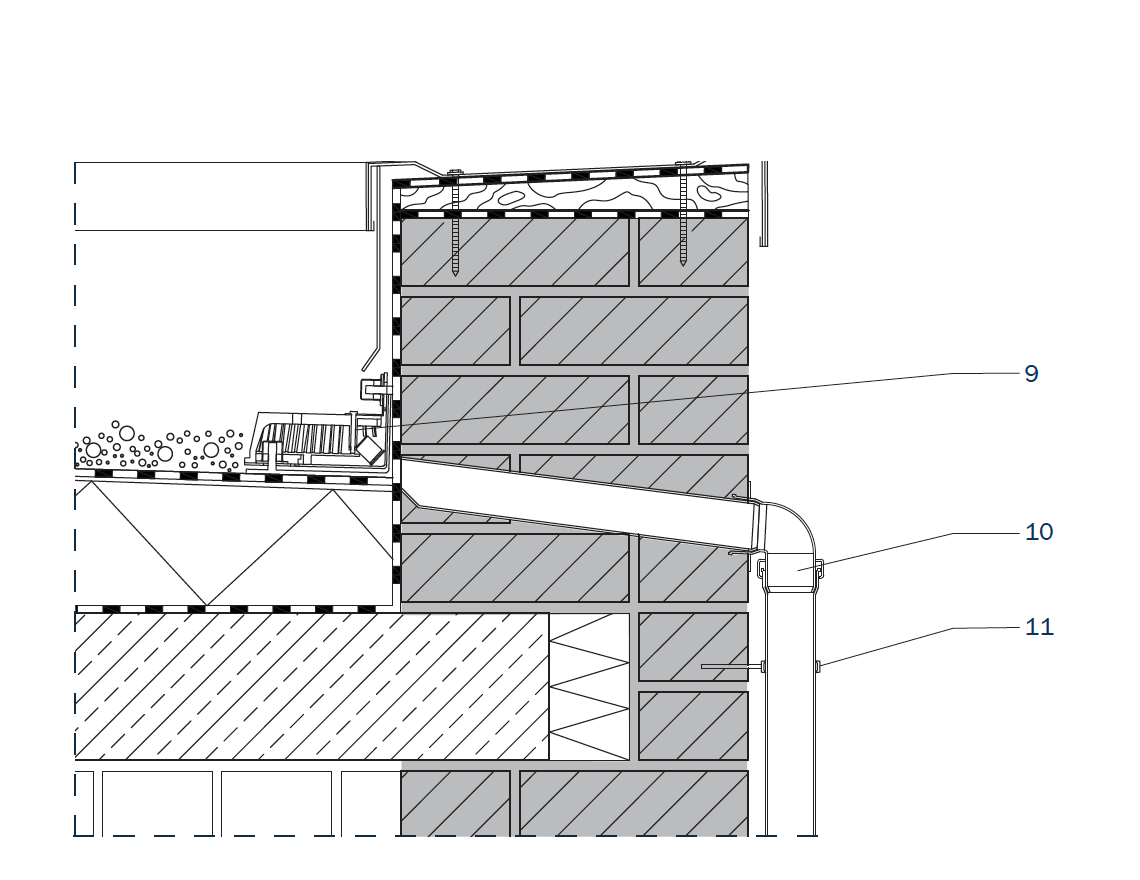
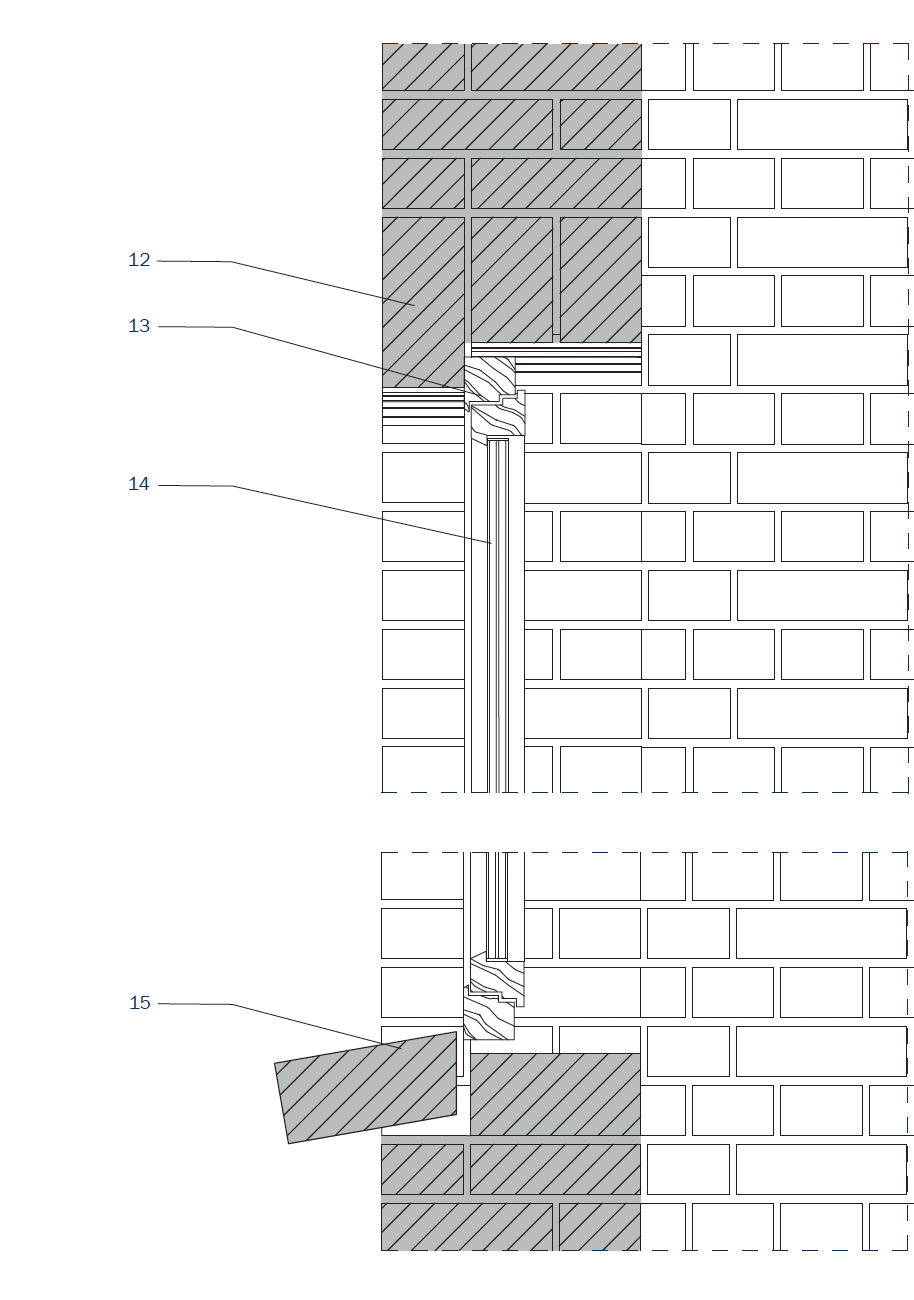

WORKED WITH
Leonie Sturm, Charlotte Tritt
academic year
1 BA _ interior architecture studies
course title
Grundlagen Konstruieren

